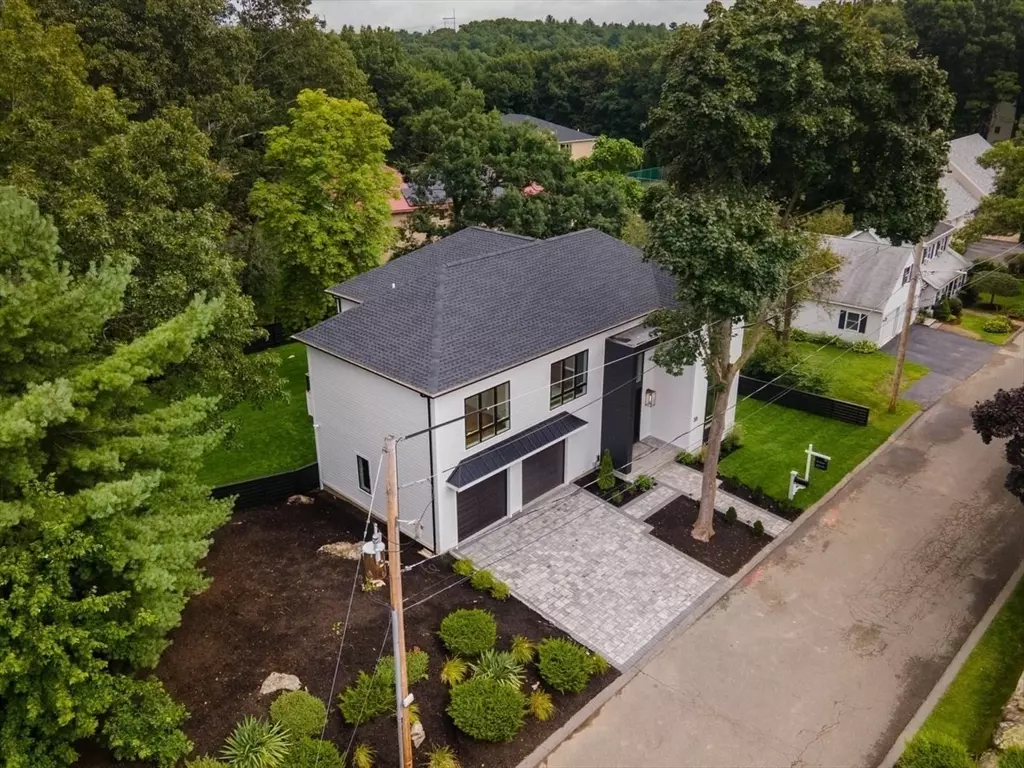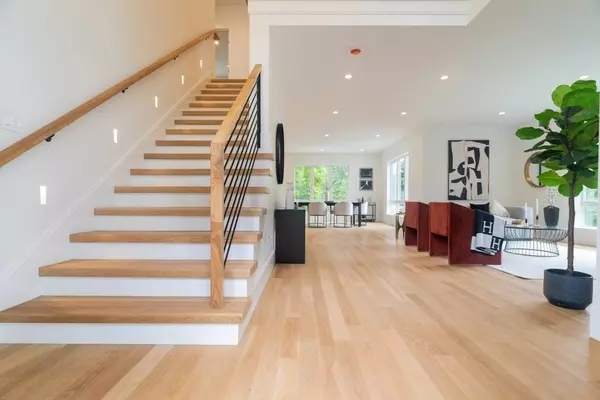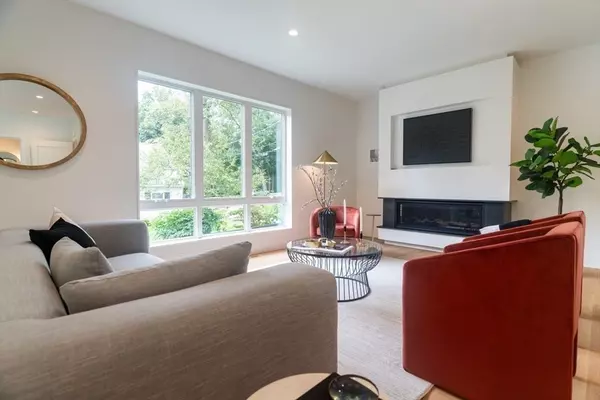4 Beds
5.5 Baths
4,130 SqFt
4 Beds
5.5 Baths
4,130 SqFt
Key Details
Property Type Single Family Home
Sub Type Single Family Residence
Listing Status Active
Purchase Type For Sale
Square Footage 4,130 sqft
Price per Sqft $496
MLS Listing ID 73324882
Style Contemporary
Bedrooms 4
Full Baths 5
Half Baths 1
HOA Y/N false
Year Built 2024
Annual Tax Amount $6,968
Tax Year 2024
Lot Size 0.330 Acres
Acres 0.33
Property Description
Location
State MA
County Essex
Zoning RB
Direction Off Walnut St to Gianna Dr
Rooms
Family Room Recessed Lighting
Basement Full, Finished
Primary Bedroom Level Second
Dining Room Bathroom - Full, Flooring - Hardwood, Recessed Lighting
Kitchen Flooring - Hardwood, Kitchen Island, Deck - Exterior, Recessed Lighting
Interior
Interior Features Bathroom - Full, Bathroom - Half, Recessed Lighting, Office, Sun Room
Heating Central, Propane
Cooling Central Air
Flooring Tile, Hardwood
Fireplaces Number 1
Fireplaces Type Living Room
Appliance Water Heater, Range, Microwave, ENERGY STAR Qualified Refrigerator, ENERGY STAR Qualified Dishwasher
Laundry Second Floor, Electric Dryer Hookup, Washer Hookup
Exterior
Exterior Feature Deck - Composite, Patio, Rain Gutters, Storage, Professional Landscaping, Sprinkler System, Screens, Fenced Yard, Stone Wall, Outdoor Gas Grill Hookup
Garage Spaces 2.0
Fence Fenced/Enclosed, Fenced
Community Features Shopping, Medical Facility, Conservation Area, Highway Access, Private School, Public School
Utilities Available for Gas Range, for Gas Oven, for Electric Dryer, Washer Hookup, Outdoor Gas Grill Hookup
Roof Type Shingle
Total Parking Spaces 4
Garage Yes
Building
Foundation Concrete Perimeter
Sewer Private Sewer
Water Public
Architectural Style Contemporary
Others
Senior Community false






